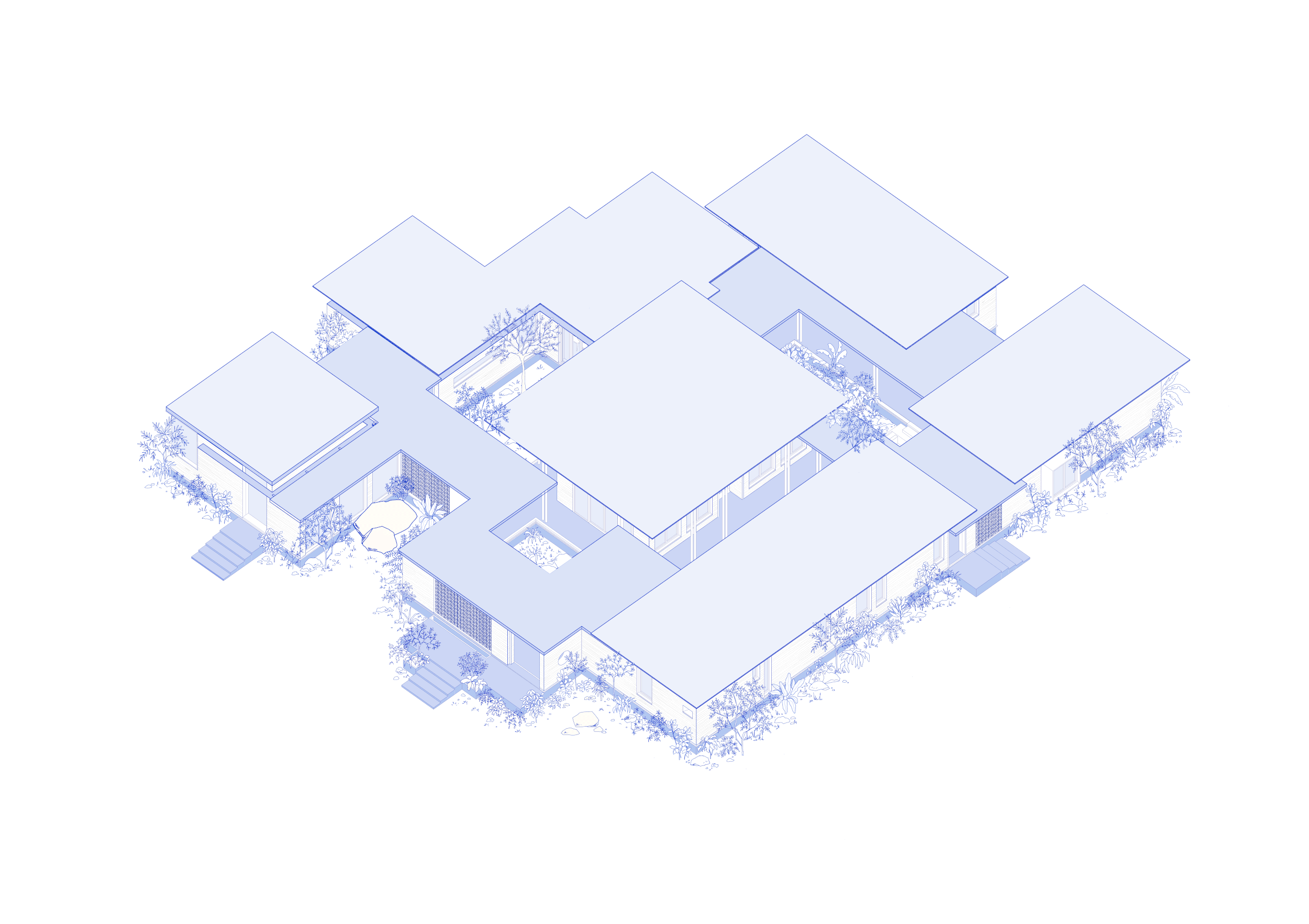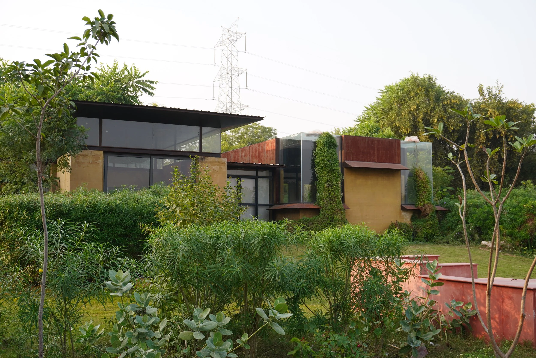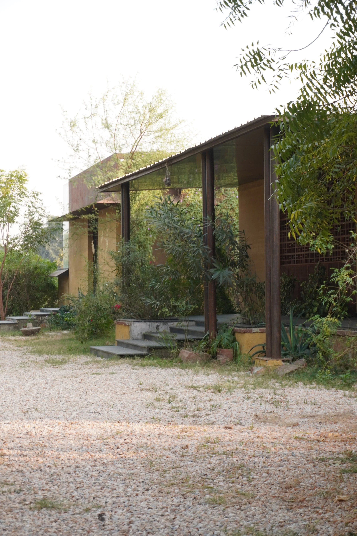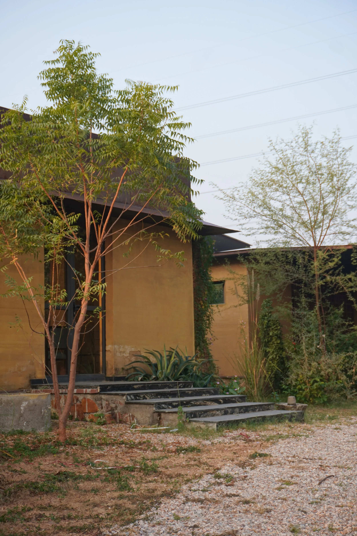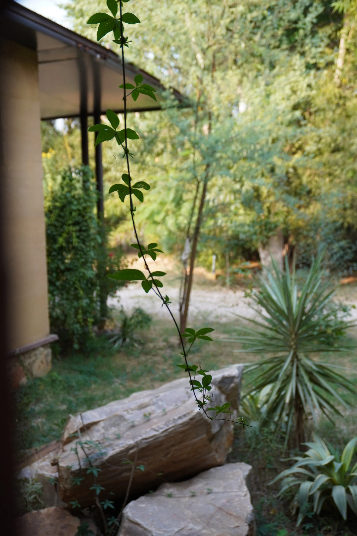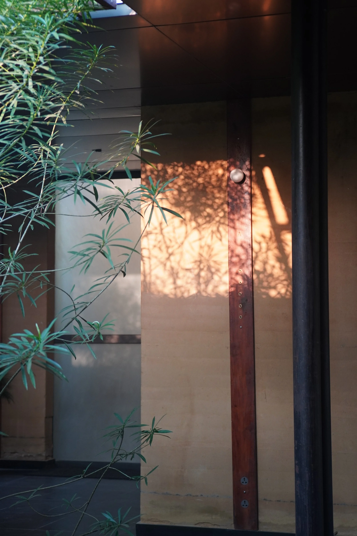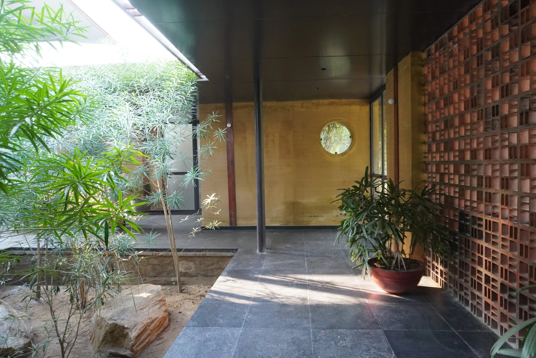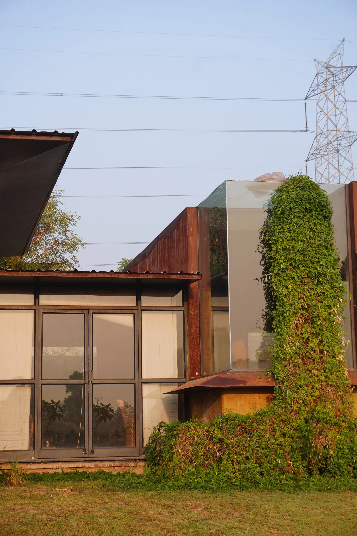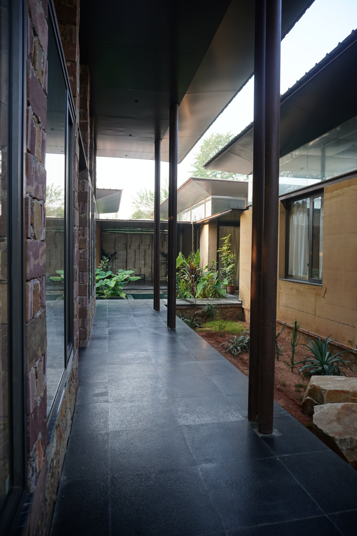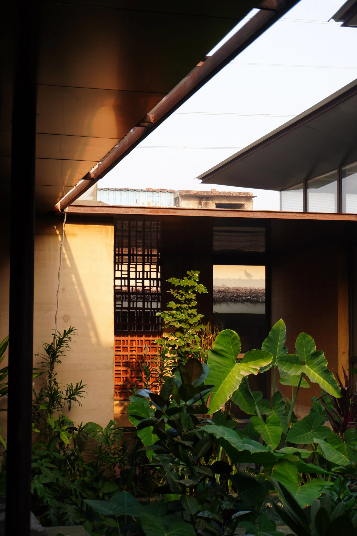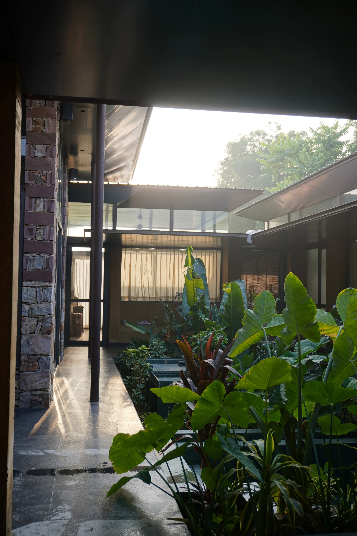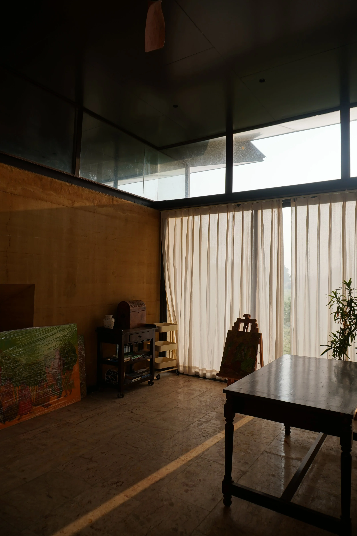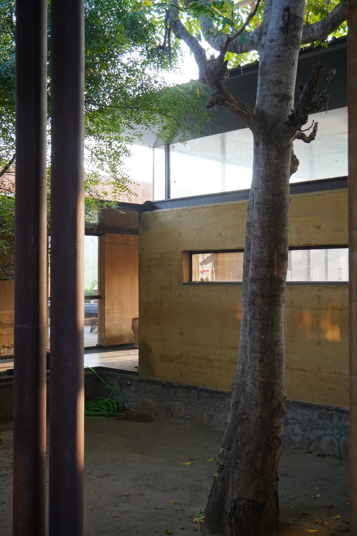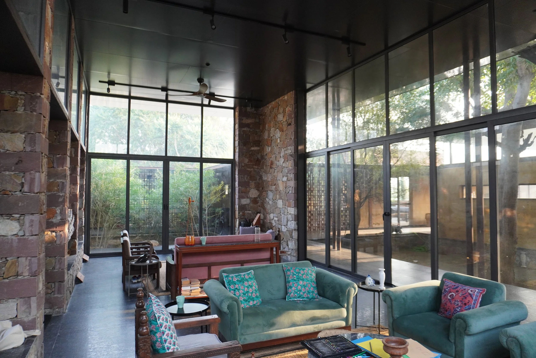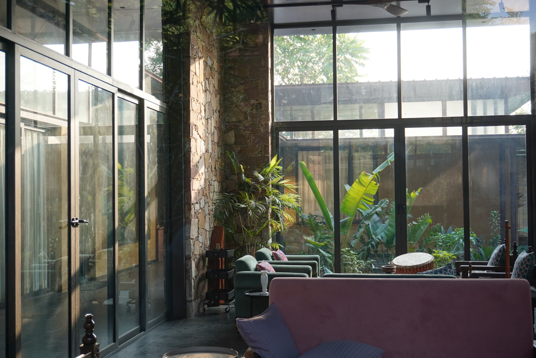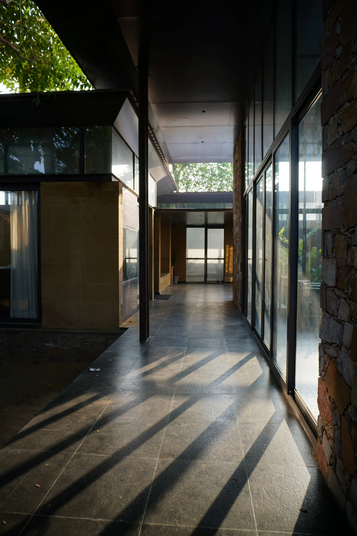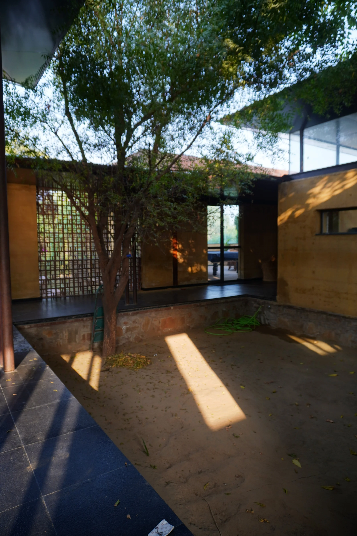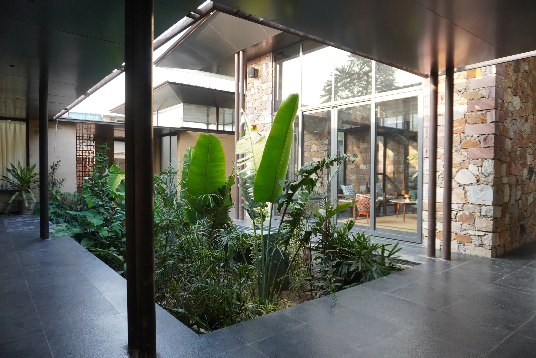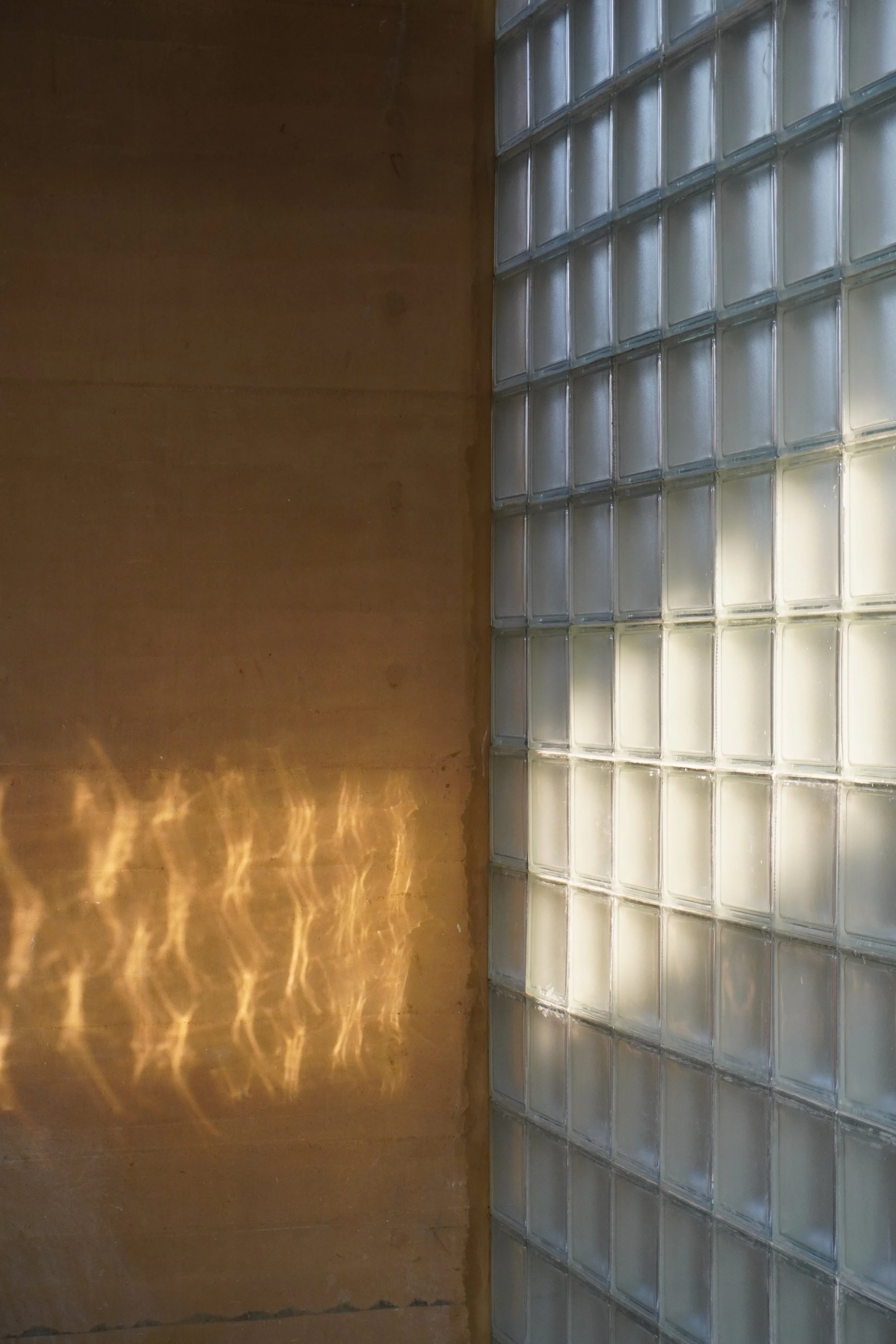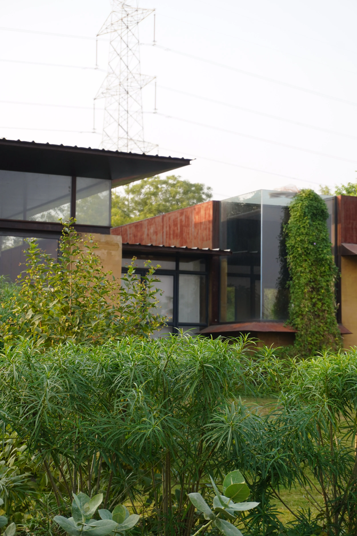a house with five gardens
Jaipur, India.
800 sq. m.
an expansive home arranged around four courtyards, nestled within a working farm that becomes the fifth garden. the ethos of the house and the land are entwined—embracing the slowness of life and the rhythm of the seasons.
built with minimal use of cement, the house features rammed earth walls made from soil sourced on-site, paired with a lightweight steel roof structure. though designed to endure far longer than a conventional concrete frame, the house remains fully dismantlable; leaving open the possibility of being recycled in its entirety.
the thick rammed earth walls and cavity roof slabs provide thermal mass and insulation which maintains a comfortable interior climate year-round. carefully placed openings ensure generous daylight and cross ventilation throughout.
a studio eight twenty-three project.
rammed earth consultants: thumbimpressions.
team: adwaita kelekar, dhruv chavan, faizan khatri, samir raut, siddesh kadam.

