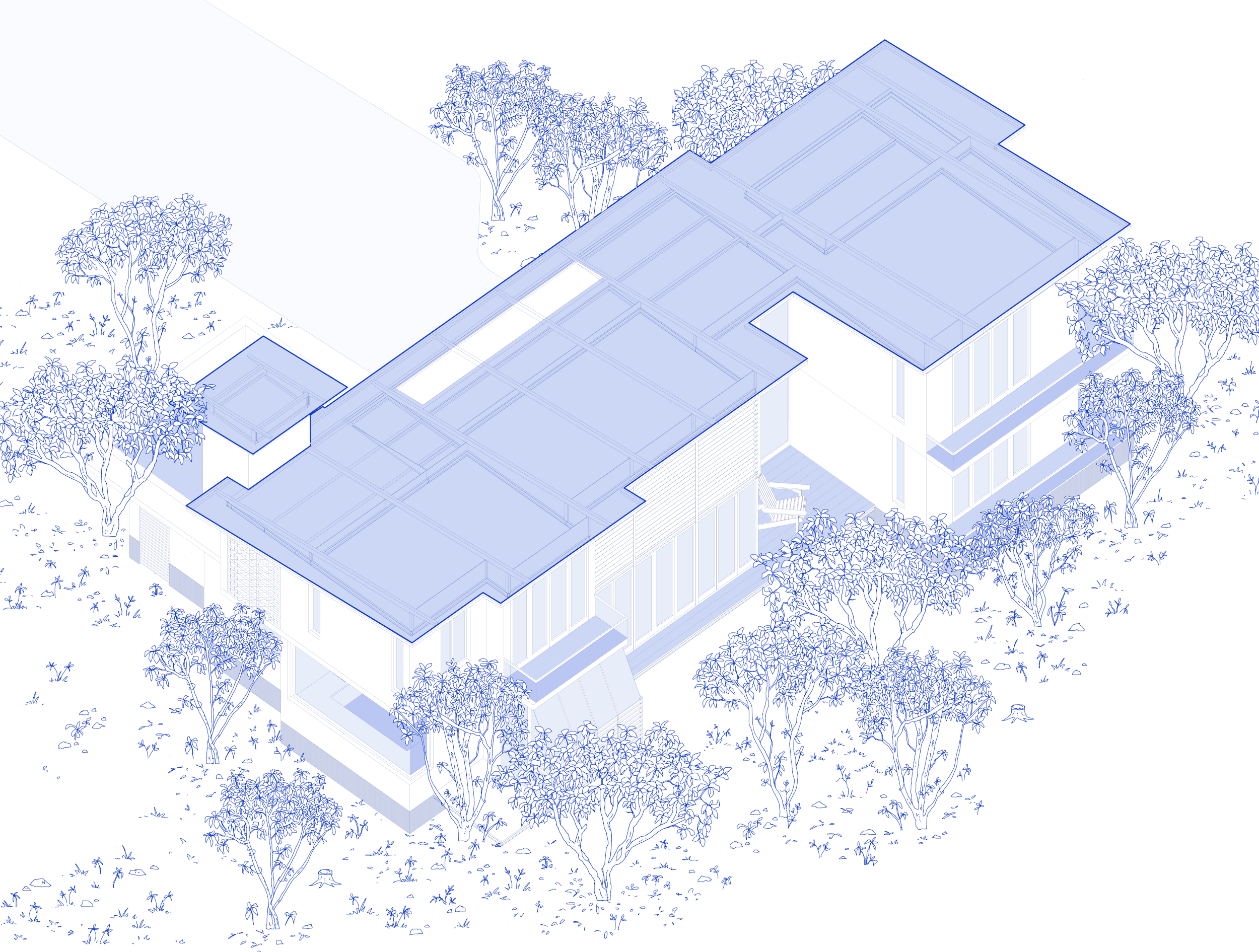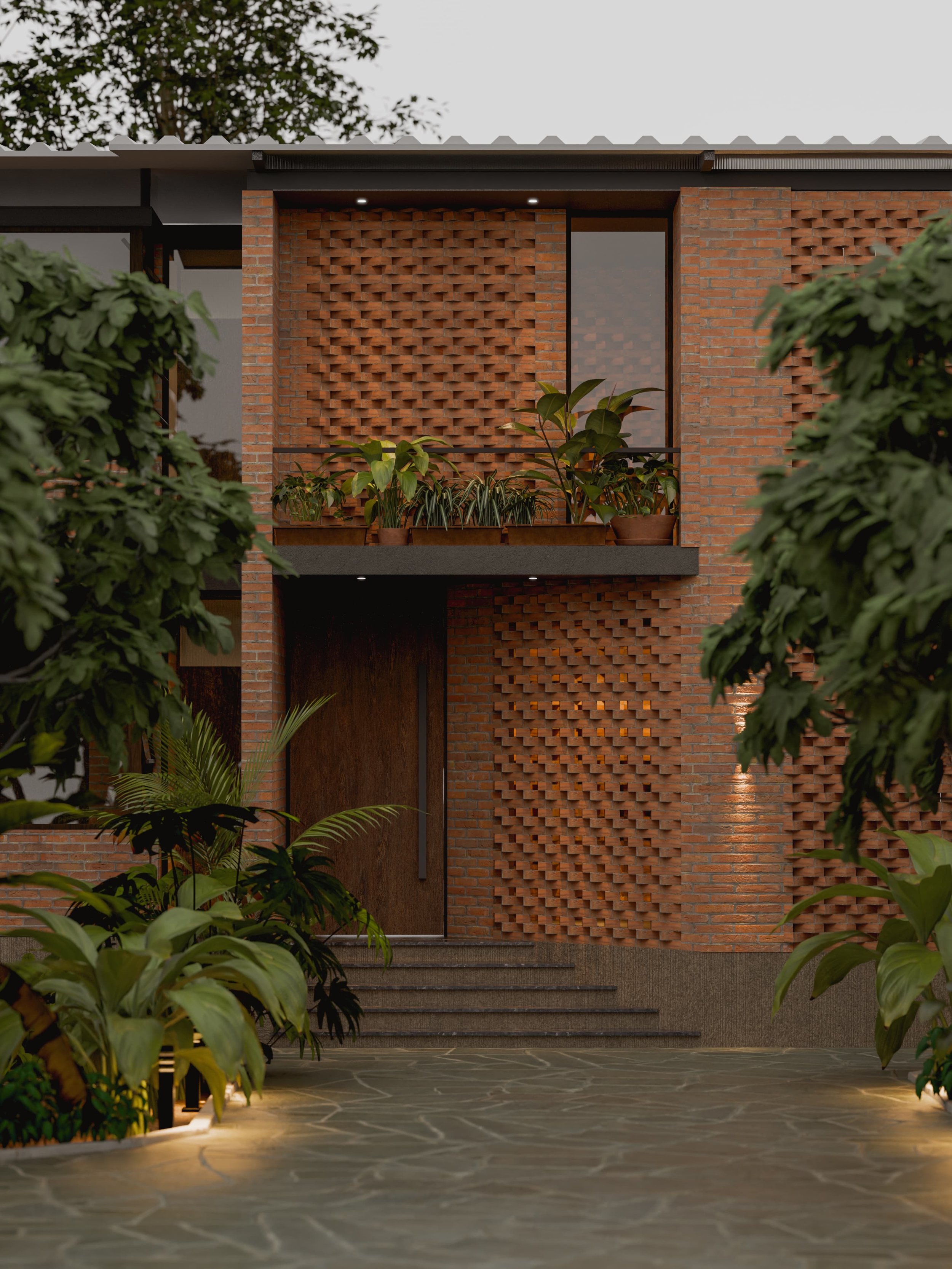a house in a chikoo field
palghar, india.
280 sq. m.
a cozy home nestled within a dense chikoo plantation, seeking a quiet sense of harmony. a conscious decision was made to disturb the existing trees as little as possible; resulting in a compact footprint placed gently among them.
constructed using a combination of steel and wire cut brick masonry, the house was built with speed and lightness in mind; minimising impact on the land compared to conventional concrete construction.
the front facade is composed entirely of brick jaalis, offering both privacy and a soft, filtering breeze through the living spaces.
a narrow entrance gives way to an expansive view—framed by glass—opening out to a quiet backyard of trees.
team: dhruv chavan, eshan pradhan.


