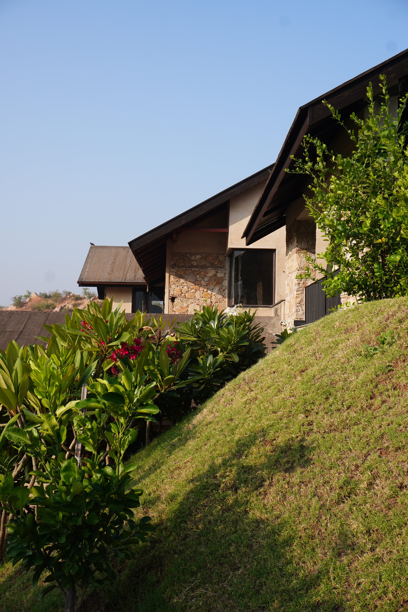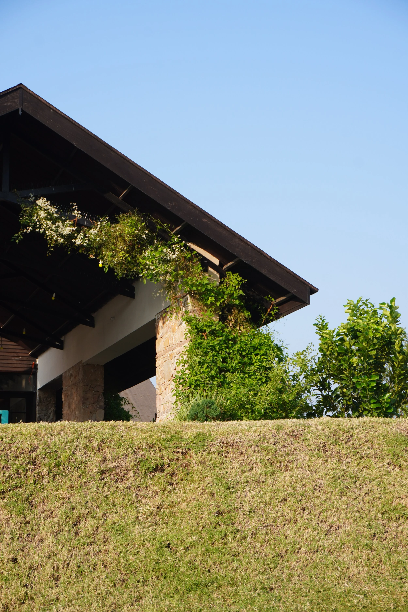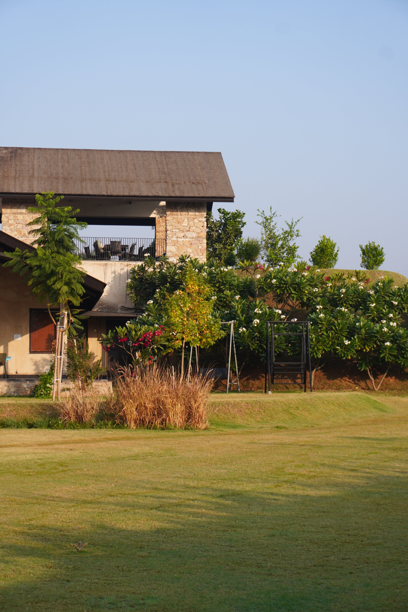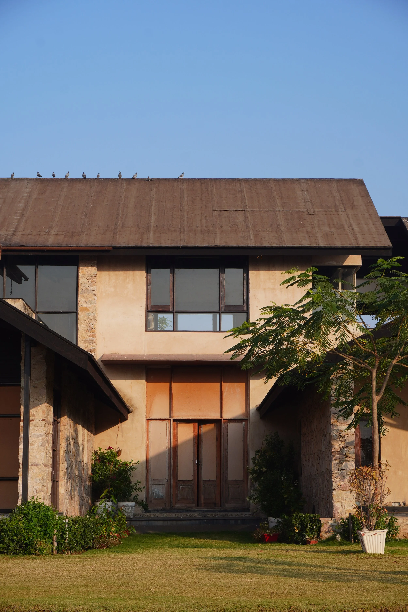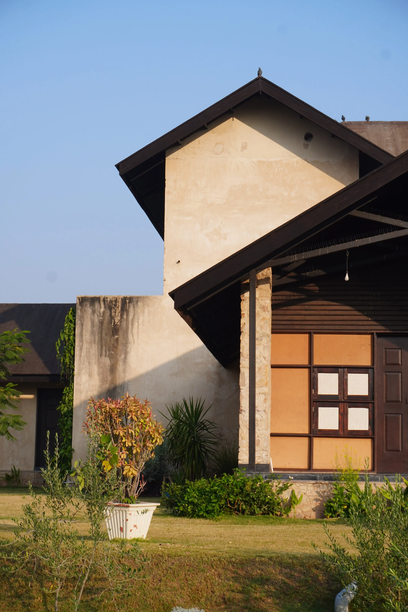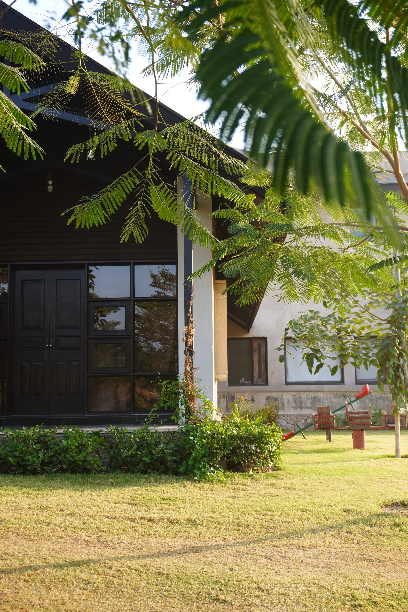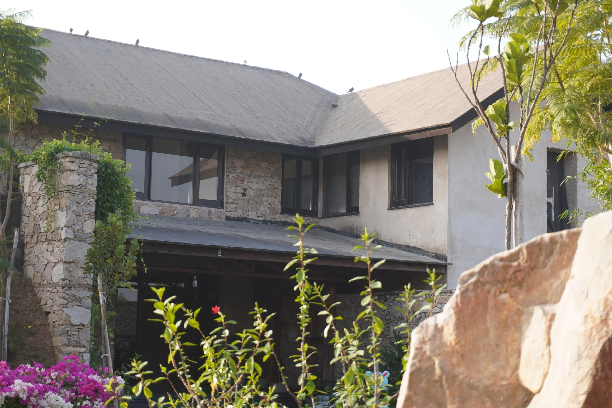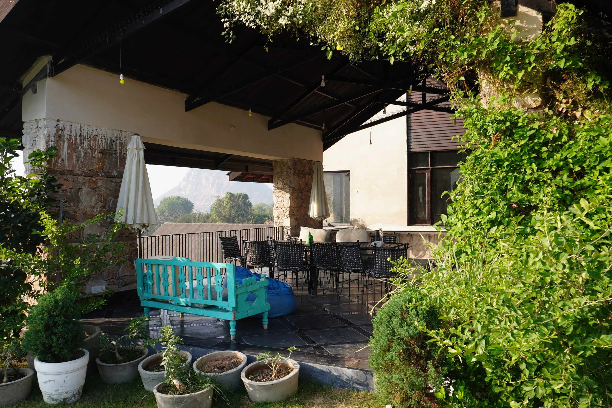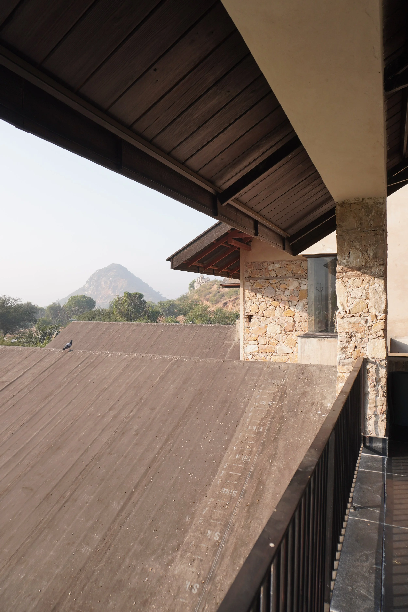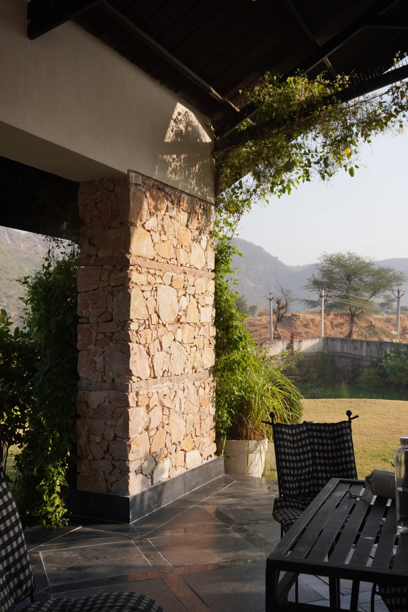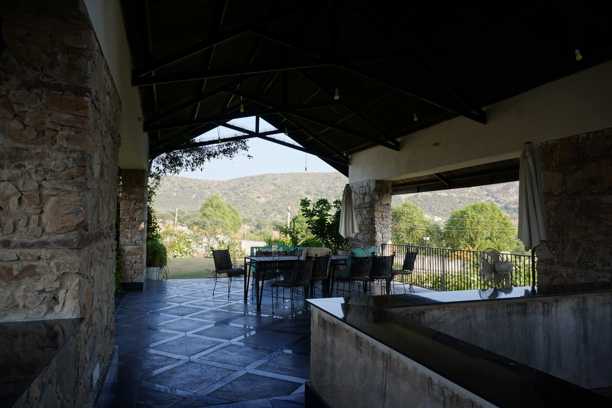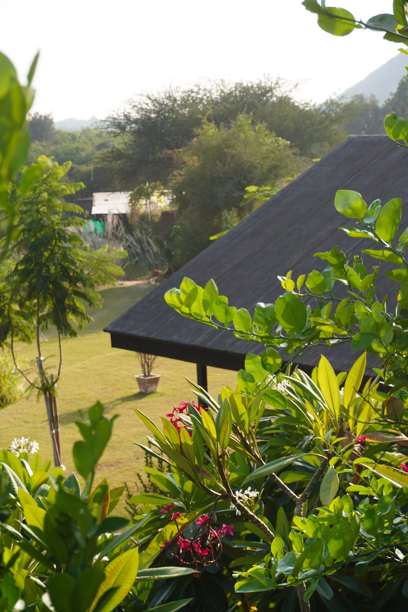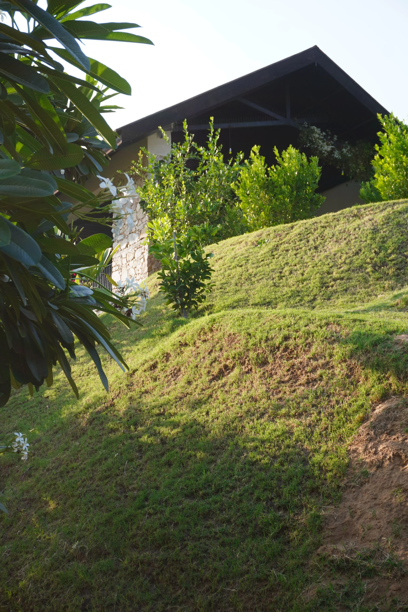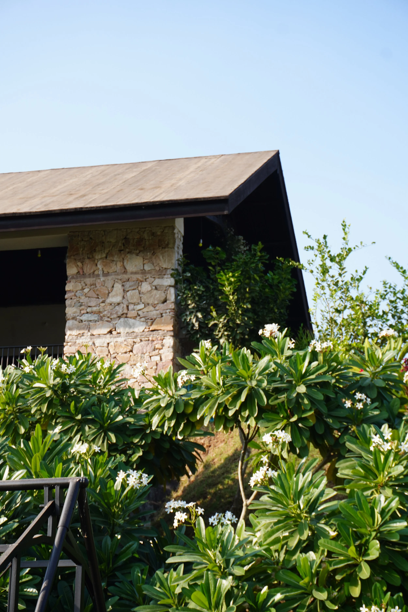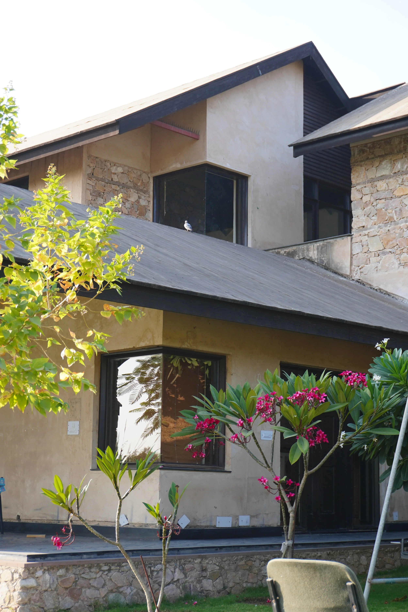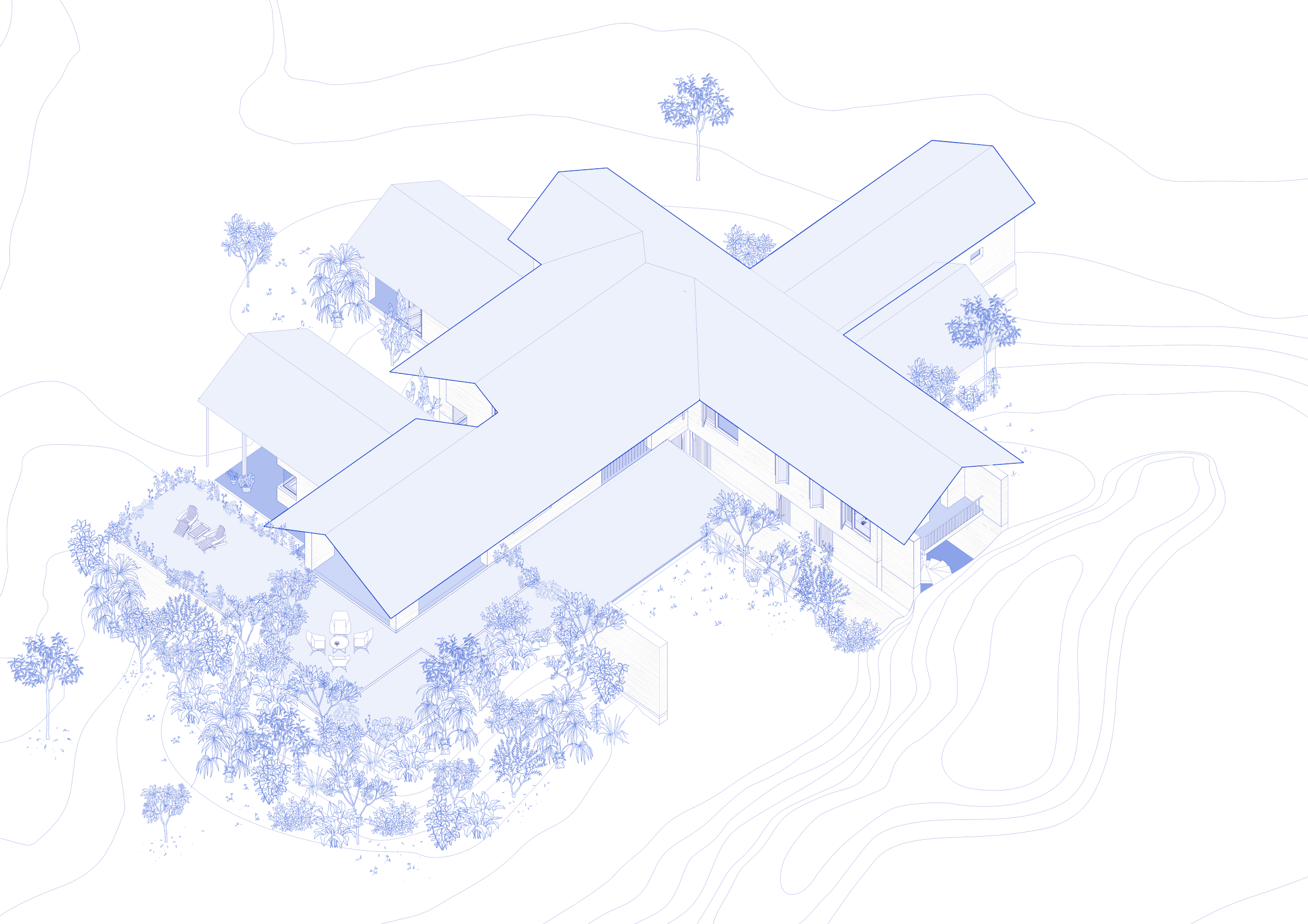a house in a hill
achrol, india.
550 sq. m.
set within a vast, tamed landscape, this off-grid homestead becomes the primary residence of a family seeking self-sufficiency. designed to respond to every need of its inhabitants, the project includes the main house, staff quarters, separate guest pavilions, and a landscape strategy that integrates sports and recreational spaces.
constructed using a restrained palette of local materials; stone, lime, sand, timber, and steel. the house draws from traditional methods while remaining firmly contemporary. walls are made of lime-stabilised compressed earth blocks and local stone masonry bonded with lime mortar. jack arch flooring and a roof structure of steel, timber, and slate shingles create a tactile and enduring shell.
with high thermal mass and partially embedded in the hillside, the house maintains a stable internal temperature throughout the year, reducing the need for mechanical cooling.
a collaborative project by the drawing studio, atelier nowhere, and mumbai workshop.
team: aditya verma, deepshikha jaiswal, dhruv chavan, sakshi kajawe, samir raut.
